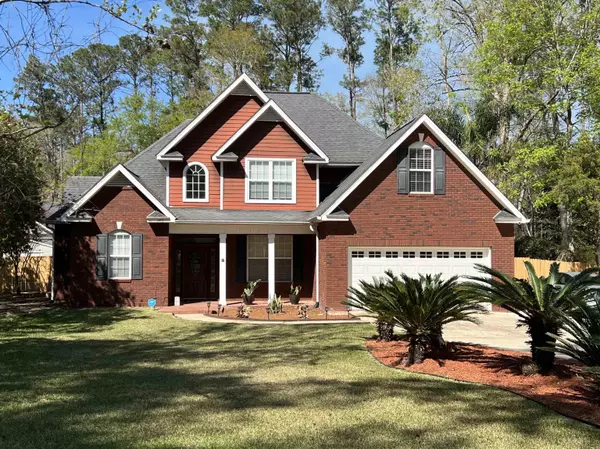For more information regarding the value of a property, please contact us for a free consultation.
3416 Cedarwood Trail Tallahassee, FL 32312-3652
Want to know what your home might be worth? Contact us for a FREE valuation!

Our team is ready to help you sell your home for the highest possible price ASAP
Key Details
Sold Price $445,000
Property Type Single Family Home
Sub Type Detached Single Family
Listing Status Sold
Purchase Type For Sale
Square Footage 2,519 sqft
Price per Sqft $176
Subdivision Killearn Lakes
MLS Listing ID 343753
Sold Date 05/06/22
Style Modern/Contemporary,Traditional/Classical
Bedrooms 4
Full Baths 3
Half Baths 1
Construction Status Brick 3 Sides,Siding - Fiber Cement
HOA Fees $10/ann
Year Built 2004
Lot Size 0.370 Acres
Lot Dimensions 147x68x139x81x79
Property Description
Offers due by 2 p m Sunday March 27th. Won't last long! THE SEARCH STOPS HERE! True pride of ownership is evident in this stunning 4 BR (plus office!), 3 1/2 bath home. Lovingly updated with gorgeous newly renovated custom-kitchen (open to the greatroom) featuring an eat-in area, quality new LG stainless appliances, tiled backsplash, granite countertops, new cabinets w/soft-close drawers, a pantry, and a breakfast bar. Gorgeous ceramic-tiled plank (wood-look) flooring, sliding barn door, new fans and fixtures, new interior paint, and more! Dramatic entry, huge greatroom with soaring ceiling and brick fireplace, separate dining room, large sunroom with a wall of windows, and huge downstairs master suite with tray ceiling, adjoining office/nursery, walk-in closet, double vanity, soaking tub, and glass-block shower stall. 2nd upstairs master with private bath! Pergola with outdoor sink, storage shed, and backyard fencing.
Location
State FL
County Leon
Area Ne-01
Rooms
Family Room 18x12
Other Rooms Foyer, Pantry, Porch - Covered, Sunroom, Utility Room - Inside, Walk-in Closet
Master Bedroom 16x13
Bedroom 2 15x12
Bedroom 3 15x12
Bedroom 4 15x12
Bedroom 5 15x12
Living Room 15x12
Dining Room 12x11 12x11
Kitchen 22x14 22x14
Family Room 15x12
Interior
Heating Central, Electric, Fireplace - Wood
Cooling Central, Electric, Fans - Ceiling
Flooring Carpet, Tile
Equipment Dishwasher, Disposal, Microwave, Refrigerator w/Ice, Range/Oven
Exterior
Exterior Feature Modern/Contemporary, Traditional/Classical
Garage Garage - 2 Car
Utilities Available Electric
Waterfront No
View None
Road Frontage Maint - Gvt., Paved
Private Pool No
Building
Lot Description Separate Family Room, Great Room, Kitchen with Bar, Kitchen - Eat In, Separate Dining Room
Story Story - Two MBR Down
Level or Stories Story - Two MBR Down
Construction Status Brick 3 Sides,Siding - Fiber Cement
Schools
Elementary Schools Killearn Lakes
Middle Schools Deerlake
High Schools Chiles
Others
HOA Fee Include Common Area
Ownership Negrate/Lopez
SqFt Source Other
Acceptable Financing Conventional, VA
Listing Terms Conventional, VA
Read Less
Bought with Tallahassee Board of REALTORS®
GET MORE INFORMATION




