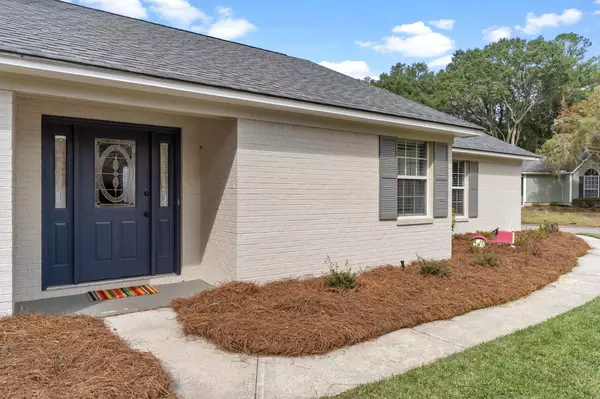For more information regarding the value of a property, please contact us for a free consultation.
2723 Kinsail Drive Tallahassee, FL 32309
Want to know what your home might be worth? Contact us for a FREE valuation!

Our team is ready to help you sell your home for the highest possible price ASAP
Key Details
Sold Price $325,000
Property Type Single Family Home
Sub Type Detached Single Family
Listing Status Sold
Purchase Type For Sale
Square Footage 1,240 sqft
Price per Sqft $262
Subdivision Kinsail / Killearn Estates
MLS Listing ID 352869
Sold Date 12/20/22
Style Traditional/Classical
Bedrooms 3
Full Baths 2
Construction Status Brick 3 Sides,Siding - Fiber Cement,Slab
HOA Fees $31/ann
Year Built 1990
Lot Size 6,534 Sqft
Lot Dimensions 102x46x45x95x70
Property Description
This culdesac all brick home is completely updated throughout, nestled in the quaint, desirable neighborhood of Kinsail in Killearn Estates. Privacy fenced backyard with a screened porch to admire the views of being on a corner lot. Open eat in kitchen with bar seating, newer appliances, granite countertops, and a walk in pantry/laundry room. Hardwood and tile flooring throughout. Enjoy a jetted tub AND walk in shower in primary bath! Take advantage of the convenience of being walking distance from many restaurants, shops, and schools. Added bonus HOA mows yard! Exterior pictures coming soon.
Location
State FL
County Leon
Area Ne-01
Rooms
Other Rooms Pantry, Porch - Covered, Porch - Screened
Master Bedroom 15x11
Bedroom 2 10x10
Bedroom 3 10x10
Bedroom 4 10x10
Bedroom 5 10x10
Living Room 10x10
Dining Room - -
Kitchen 18x13 18x13
Family Room 10x10
Interior
Heating Central, Electric, Fireplace - Wood
Cooling Central, Electric, Fans - Ceiling
Equipment Dishwasher, Disposal, Refrigerator w/Ice, Stove
Exterior
Exterior Feature Traditional/Classical
Garage Garage - 1 Car
Utilities Available Electric
Waterfront No
View None
Road Frontage Paved
Private Pool No
Building
Lot Description Kitchen with Bar, Kitchen - Eat In
Story Story - One
Level or Stories Story - One
Construction Status Brick 3 Sides,Siding - Fiber Cement,Slab
Schools
Elementary Schools Desoto Trail
Middle Schools William J. Montford Middle School
High Schools Chiles
Others
Ownership GST Trust
SqFt Source Tax
Acceptable Financing Conventional, FHA
Listing Terms Conventional, FHA
Read Less
Bought with The Naumann Group Real Estate
GET MORE INFORMATION




