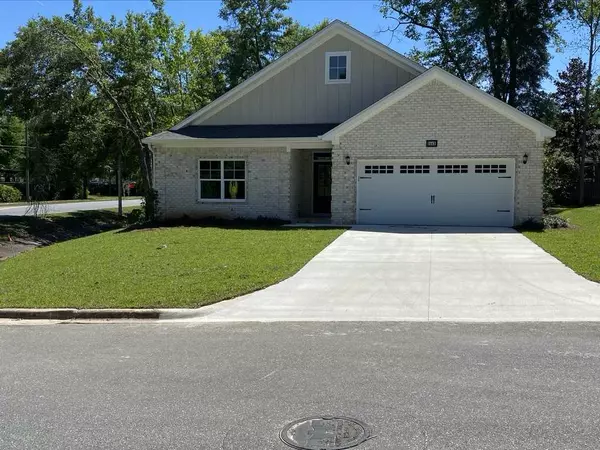For more information regarding the value of a property, please contact us for a free consultation.
5443 Whistler Drive Tallahassee, FL 32317
Want to know what your home might be worth? Contact us for a FREE valuation!

Our team is ready to help you sell your home for the highest possible price ASAP
Key Details
Sold Price $385,000
Property Type Single Family Home
Sub Type Detached Single Family
Listing Status Sold
Purchase Type For Sale
Square Footage 2,200 sqft
Price per Sqft $175
Subdivision The Enclave
MLS Listing ID 313663
Sold Date 08/19/20
Style Traditional
Bedrooms 4
Full Baths 2
Half Baths 1
Construction Status Siding - Fiber Cement,Slab,Construction - New,Brick-Partial/Trim
HOA Fees $13/ann
Year Built 2020
Lot Size 9,583 Sqft
Lot Dimensions 40x112x132x86
Property Description
New Construction by Powerhouse Construction. Don't miss this beautiful new home featuring 4 Bedrooms, 2-1/2 Bathrooms, Open Floor Plan, Living Room, Dining Room, Large Kitchen with Center Island Bar. Wait until you see the details in this home like the 3 stage crown molding and indirect lighting in the trey ceilings and under cabinet lighting in the kitchen. Custom cabinets, granite counter tops, 7-1/4 inch baseboards. Engineered wood floors in the living areas, carpet in the bedrooms, and porcelain tile in the wet areas. Luxury Master Suite with a large 7 foot x 12 foot walk in closet. All of this on a .22 acre lot in well established Buck Lake Neighborhood of the Enclave. Within walking distance to Buck Lake Elementary and Swift Creek Middle School.
Location
State FL
County Leon
Area Ne-01
Rooms
Other Rooms Foyer, Pantry, Porch - Covered, Utility Room - Inside, Walk in Closet
Master Bedroom 16x16
Bedroom 2 13x13
Bedroom 3 13x13
Bedroom 4 13x13
Bedroom 5 13x13
Living Room 13x13
Dining Room 15x12 15x12
Kitchen 14x13 14x13
Family Room 13x13
Interior
Heating Central, Electric, Fireplace - Gas, Heat Pump
Cooling Central, Electric, Fans - Attic, Heat Pump
Flooring Carpet, Tile, Engineered Wood
Equipment Dishwasher, Disposal, Microwave, Refrigerator w/ice, Stove
Exterior
Exterior Feature Traditional
Garage Garage - 2 Car
Utilities Available Gas, Tankless
Waterfront No
View None
Road Frontage Curb & Gutters, Maint - Gvt., Paved, Street Lights, Sidewalks
Private Pool No
Building
Lot Description Kitchen with Bar, Open Floor Plan
Story Story - One
Water City
Level or Stories Story - One
Construction Status Siding - Fiber Cement,Slab,Construction - New,Brick-Partial/Trim
Schools
Elementary Schools Buck Lake
Middle Schools Swift Creek
High Schools Lincoln
Others
HOA Fee Include Common Area,Street Lights
Ownership Bulldog Inv & Full Tilt
SqFt Source Other
Acceptable Financing Conventional, FHA, VA, Cash Only
Listing Terms Conventional, FHA, VA, Cash Only
Read Less
Bought with EXP Realty, LLC
GET MORE INFORMATION




