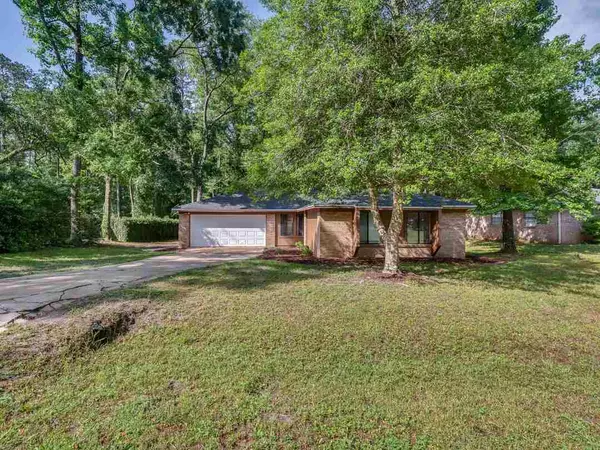For more information regarding the value of a property, please contact us for a free consultation.
4330 Snoopy Lane Tallahassee, FL 32303
Want to know what your home might be worth? Contact us for a FREE valuation!

Our team is ready to help you sell your home for the highest possible price ASAP
Key Details
Sold Price $205,000
Property Type Single Family Home
Sub Type Detached Single Family
Listing Status Sold
Purchase Type For Sale
Square Footage 1,387 sqft
Price per Sqft $147
Subdivision Lakewood Village
MLS Listing ID 333439
Sold Date 07/30/21
Style Traditional/Classical
Bedrooms 3
Full Baths 2
Construction Status Siding-Wood,Slab
Year Built 1984
Lot Size 10,890 Sqft
Lot Dimensions 80x152x105x138
Property Description
Fantastic home in wonderfully convenient and affordable Lakewood Village. Plenty of updates found in this home you will not want to miss! Roof 2021. Freshly painted inside and out and new carpet throughout. Home renovations include new kitchen cabinets, counters, fixtures and appliances. Renovated bathrooms with new vanities and toilets. Huge indoor laundry/utility room. Relax on a large screened porch overlooking oversized wooded backyard that gives you the feel of being in the forest! Located minutes away from Lake Jackson, Tallahassee's newest Publix, Fred George Greenway and Park.
Location
State FL
County Leon
Area Nw-02
Rooms
Family Room 14x16
Other Rooms Porch - Screened, Utility Room - Inside
Master Bedroom 13x13
Bedroom 2 12x15
Bedroom 3 12x15
Bedroom 4 12x15
Bedroom 5 12x15
Living Room 12x15
Dining Room 9x14 9x14
Kitchen 9x9 9x9
Family Room 12x15
Interior
Heating Central, Electric, Fireplace - Wood, Heat Pump, Propane
Cooling Central, Electric, Fans - Ceiling, Heat Pump
Flooring Carpet
Equipment Dishwasher, Dryer, Refrigerator w/Ice, Washer, Range/Oven
Exterior
Exterior Feature Traditional/Classical
Garage Garage - 2 Car
Utilities Available Gas
Waterfront No
View None
Road Frontage Maint - Gvt., Paved
Private Pool No
Building
Lot Description Separate Family Room, Separate Dining Room, Separate Kitchen
Story Story - One
Level or Stories Story - One
Construction Status Siding-Wood,Slab
Schools
Elementary Schools Springwood
Middle Schools Griffin
High Schools Godby
Others
HOA Fee Include None
Ownership O'Neill
SqFt Source Other
Acceptable Financing Conventional, FHA, Cash Only
Listing Terms Conventional, FHA, Cash Only
Read Less
Bought with Capital City Real Estate Group
GET MORE INFORMATION




