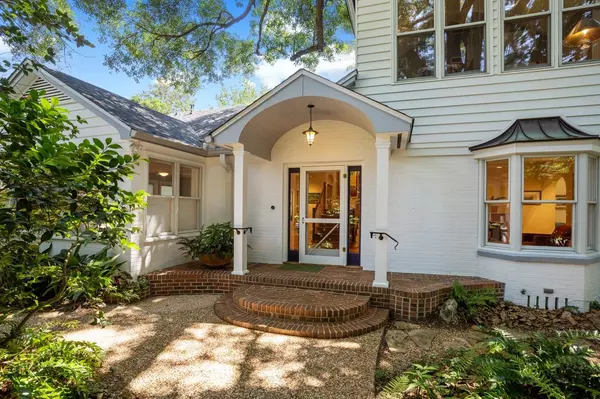For more information regarding the value of a property, please contact us for a free consultation.
2057 Florida Avenue Tallahassee, FL 32303
Want to know what your home might be worth? Contact us for a FREE valuation!

Our team is ready to help you sell your home for the highest possible price ASAP
Key Details
Sold Price $950,000
Property Type Single Family Home
Sub Type Detached Single Family
Listing Status Sold
Purchase Type For Sale
Square Footage 5,273 sqft
Price per Sqft $180
Subdivision Glendale
MLS Listing ID 336596
Sold Date 11/01/21
Style Modern/Contemporary
Bedrooms 5
Full Baths 4
Half Baths 1
Construction Status Brick 4 Sides,Stucco,Crawl Space
Year Built 1940
Lot Size 0.810 Acres
Lot Dimensions 134x311x97x287
Property Description
Custom built modern contemporary home tucked away in Glendale! A unique blend of architectural elements make this home one-of-a kind. The beautiful and private grounds offer a main house, guest house and sparkling pool. Spectacular design with a blend of clean lines and warmth while keeping the Midtown charm. Lush views and vaulted ceilings from every living space. Kitchen features granite counters, custom cherry cabinetry, bartop seating, commercial grade appliances and opens to dining space. Master with separate sitting room, perfect for yoga in the morning. Beautifully landscaped and easy to maintain yard. 2021 roof. Designed for casual easy living and entertaining. Home is truly a must-see!
Location
State FL
County Leon
Area Ne-01
Rooms
Family Room 22x19
Other Rooms Foyer, Porch - Covered, Porch - Screened, Study/Office, Utility Room - Inside
Master Bedroom 15x13
Bedroom 2 14x12
Bedroom 3 14x12
Bedroom 4 14x12
Bedroom 5 14x12
Living Room 14x12
Dining Room 17x16 17x16
Kitchen 31x17 31x17
Family Room 14x12
Interior
Heating Central, Electric, Heat Pump, Natural Gas
Cooling Central, Electric, Fans - Ceiling
Flooring Carpet, Tile, Hardwood
Equipment Dishwasher, Disposal, Dryer, Microwave, Oven(s), Refrigerator w/Ice, Washer, Irrigation System, Cooktop, Range/Oven
Exterior
Exterior Feature Modern/Contemporary
Garage Driveway Only
Pool Concrete, Pool - In Ground, Pool Equipment, Owner
Utilities Available 2+ Heaters, Gas
Waterfront No
View Park Frontage
Road Frontage Maint - Gvt., Paved
Private Pool Yes
Building
Lot Description Separate Family Room, Kitchen with Bar, Kitchen - Eat In, Separate Living Room
Story Story - Two MBR Up
Level or Stories Story - Two MBR Up
Construction Status Brick 4 Sides,Stucco,Crawl Space
Schools
Elementary Schools Sullivan
Middle Schools Raa
High Schools Leon
Others
Ownership Warren
SqFt Source Other
Acceptable Financing Conventional, Cash Only
Listing Terms Conventional, Cash Only
Read Less
Bought with Sunflower Real Estate LLC
GET MORE INFORMATION




