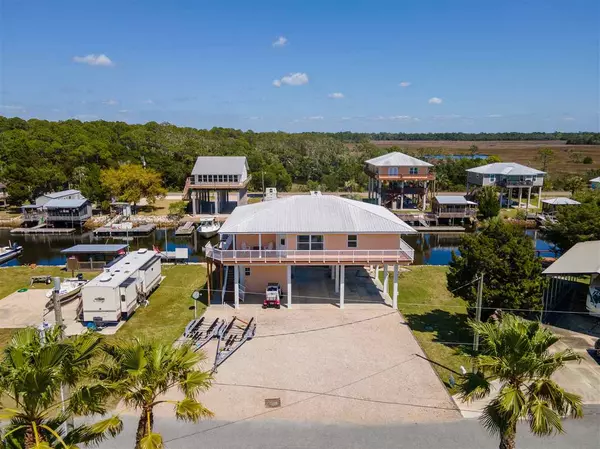For more information regarding the value of a property, please contact us for a free consultation.
20400 PONCE DE LEON Road Keaton Beach, FL 32348
Want to know what your home might be worth? Contact us for a FREE valuation!

Our team is ready to help you sell your home for the highest possible price ASAP
Key Details
Sold Price $635,000
Property Type Single Family Home
Sub Type Detached Single Family
Listing Status Sold
Purchase Type For Sale
Square Footage 1,239 sqft
Price per Sqft $512
Subdivision Keaton Beach
MLS Listing ID 368437
Sold Date 03/14/24
Style Traditional/Classical
Bedrooms 3
Full Baths 2
Half Baths 1
Construction Status Siding - Fiber Cement,On Pilings
Year Built 2005
Lot Size 7,840 Sqft
Lot Dimensions 99x74x99x72
Property Description
Paradise Found!!!! Your summer dream home awaits. This 2005 construction upgraded, fully furnished home located on the deep water channel at Keaton Beach is what sunset (and sunrise) dreams are made of. Downstairs you will find a fully rocked driveway, making maintenance a breeze. The large concrete parking area is perfect for your golf cart, and tons of visitors. The home is constructed to the highest quality standards for maximum protection during the storm season and also keeping your insurance rates low and affordable. There is storage galore with a tackle room, laundry and extra amenities on the lower level. Complete with a covered double boat lift , fish cleaning screen room and dock space you have it ALL! Upstairs you are greeted by an expansive screened porch and massive sunporch/entertaining space. The interior has a spacious 3 bedroom 2 bath layout perfect for full time living or scallop season company. Do not miss the 3D tour or better yet come see it in person today! Survey, title work, insurance documents and inspections on file.
Location
State FL
County Taylor
Area Taylor
Rooms
Other Rooms Porch - Covered, Porch - Screened, Recreation Room - Outside, Sunroom, Utility Room - Outside, Walk-in Closet
Master Bedroom 12x15
Bedroom 2 10x10
Bedroom 3 10x11
Living Room 16x13
Dining Room 10x5 10x5
Kitchen 12x12 12x12
Family Room 0x0
Interior
Heating Central, Electric
Cooling Central, Electric, Fans - Ceiling
Flooring Carpet, Tile, Bamboo
Equipment Dishwasher, Microwave, Refrigerator w/Ice, Stove
Exterior
Exterior Feature Traditional/Classical
Garage Carport - 3+ Car
Utilities Available Electric
Waterfront Yes
View Canal Frontage, Gulf View
Road Frontage Paved
Private Pool No
Building
Lot Description Kitchen with Bar, Kitchen - Eat In, Combo Living Rm/DiningRm, Open Floor Plan
Story Story - Two MBR Up
Level or Stories Story - Two MBR Up
Construction Status Siding - Fiber Cement,On Pilings
Schools
Elementary Schools Taylor County Elementary School
Middle Schools Taylor County Middle School
High Schools Taylor County High School
Others
HOA Fee Include None
Ownership Turner
SqFt Source Tax
Acceptable Financing Conventional, FHA, VA, Owner Financing, USDA/RD, USDA/RF, 203K/Renovation, Cash Only
Listing Terms Conventional, FHA, VA, Owner Financing, USDA/RD, USDA/RF, 203K/Renovation, Cash Only
Read Less
Bought with The American Dream
GET MORE INFORMATION




