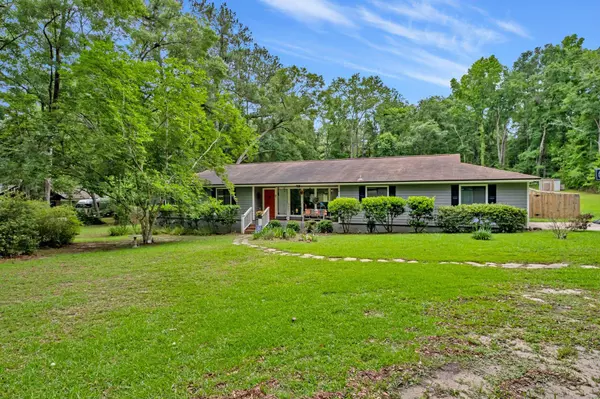For more information regarding the value of a property, please contact us for a free consultation.
4479 Argyle Lane Tallahassee, FL 32309
Want to know what your home might be worth? Contact us for a FREE valuation!

Our team is ready to help you sell your home for the highest possible price ASAP
Key Details
Sold Price $415,000
Property Type Single Family Home
Sub Type Detached Single Family
Listing Status Sold
Purchase Type For Sale
Square Footage 2,196 sqft
Price per Sqft $188
Subdivision Miccosukee Meadows
MLS Listing ID 372540
Sold Date 06/21/24
Style Traditional/Classical
Bedrooms 4
Full Baths 2
Half Baths 1
Construction Status Siding - Fiber Cement,Slab
Year Built 1984
Lot Size 1.240 Acres
Lot Dimensions 319x170x318x170
Property Description
Welcome to your future home in the peaceful community of Miccosukee Meadows. This well-maintained 4-bedroom, 2.5-bathroom home is set on a spacious 1.24-acre lot with mature landscaping. Inside, enjoy multiple living spaces filled with natural light, including a formal living room, cozy family room, and versatile dining area. Four generously sized bedrooms ensure ample space, from the master bedroom step right outside onto a private deck overlooking a large fully fenced backyard. The expansive backyard is perfect for outdoor activities, hosting barbecues, or simply enjoying the peaceful surroundings. A brand-new roof will be installed prior to closing with an acceptable offer, adding even more value to this incredible property. Don't miss out on the opportunity to make this charming home in Miccosukee Meadows your own! Schedule a viewing today to experience the perfect blend of comfort, space, and tranquility.
Location
State FL
County Leon
Area Ne-01
Rooms
Family Room 22x13
Other Rooms Foyer, Utility Room - Inside, Walk-in Closet
Master Bedroom 16x13
Bedroom 2 15x11
Bedroom 3 14x11
Bedroom 4 14x11
Living Room 20x13
Dining Room 13x12 13x12
Kitchen 20x11 20x11
Family Room 22x13
Interior
Heating Central, Electric, Fireplace - Wood
Cooling Central, Electric
Flooring Tile, Laminate/Pergo Type
Equipment Dishwasher, Disposal, Refrigerator w/Ice, Range/Oven
Exterior
Exterior Feature Traditional/Classical
Garage Garage - 2 Car
Utilities Available 2+ Heaters, Electric
Waterfront No
View None
Road Frontage Maint - Gvt.
Private Pool No
Building
Lot Description Separate Family Room, Kitchen with Bar, Separate Kitchen, Separate Living Room
Story Story - One
Level or Stories Story - One
Construction Status Siding - Fiber Cement,Slab
Schools
Elementary Schools Roberts
Middle Schools William J. Montford Middle School
High Schools Lincoln
Others
HOA Fee Include None
Ownership Barineau
SqFt Source Tax
Acceptable Financing Conventional, FHA, Cash Only
Listing Terms Conventional, FHA, Cash Only
Read Less
Bought with Big Fish Real Estate Services
GET MORE INFORMATION




