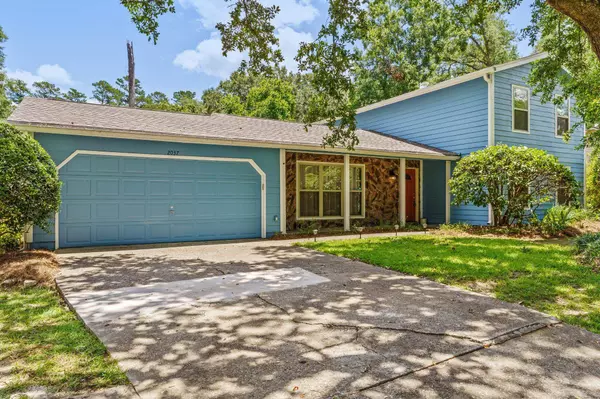For more information regarding the value of a property, please contact us for a free consultation.
2037 Ermine Drive Tallahassee, FL 32308
Want to know what your home might be worth? Contact us for a FREE valuation!

Our team is ready to help you sell your home for the highest possible price ASAP
Key Details
Sold Price $335,000
Property Type Single Family Home
Sub Type Detached Single Family
Listing Status Sold
Purchase Type For Sale
Square Footage 1,925 sqft
Price per Sqft $174
Subdivision Melody Hills
MLS Listing ID 373580
Sold Date 10/01/24
Style Traditional/Classical
Bedrooms 3
Full Baths 2
Construction Status Siding - Fiber Cement
Year Built 1979
Lot Size 0.290 Acres
Lot Dimensions 105x120x105x120
Property Description
Make this well-kept and conveniently located Melody Hills home yours! This home has seen a long list of updates in the past 3 years, including roof (2022), hardie board siding (2022), kitchen with quartz counters (2021), flooring (2021) and a brand new water heater (2024). Out front you are welcomed by a stately oak and a covered porch with stone accent wall. Downstairs, you will find a living room open to the dining room, and a family room with wood burning fireplace open to the kitchen. Enjoy 3 large bedrooms (1 down, 2 up), plenty of storage space and a roomy 2 car garage. Located inside Capital Circle, between the two hospitals and minutes away from shopping.
Location
State FL
County Leon
Area Ne-01
Rooms
Family Room 18x12
Other Rooms Porch - Covered
Master Bedroom 15x11
Bedroom 2 15x11
Bedroom 3 15x11
Living Room 18x12
Dining Room 12x11 12x11
Kitchen 12x13 12x13
Family Room 18x12
Interior
Heating Central, Electric, Fireplace - Wood, Heat Pump
Cooling Central, Electric, Heat Pump
Flooring Carpet, Vinyl Plank
Equipment Dishwasher, Disposal, Dryer, Microwave, Refrigerator w/Ice, Washer, Range/Oven
Exterior
Exterior Feature Traditional/Classical
Garage Garage - 2 Car
Utilities Available Electric
Waterfront No
View None
Road Frontage Maint - Gvt., Paved
Private Pool No
Building
Lot Description Kitchen with Bar, Combo Living Rm/DiningRm
Story Story - Two MBR Down
Level or Stories Story - Two MBR Down
Construction Status Siding - Fiber Cement
Schools
Elementary Schools Kate Sullivan Elementary
Middle Schools Cobb
High Schools Leon
Others
HOA Fee Include None
Ownership Greenberg
SqFt Source Other
Acceptable Financing Conventional, FHA
Listing Terms Conventional, FHA
Read Less
Bought with Big Fish Real Estate Services
GET MORE INFORMATION




